Price From: 595000 EUR
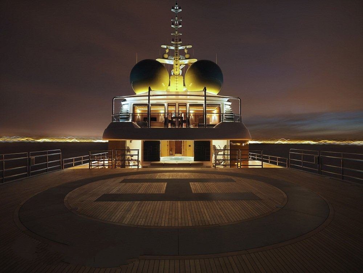
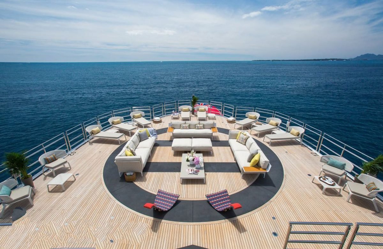
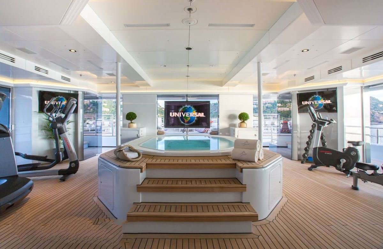
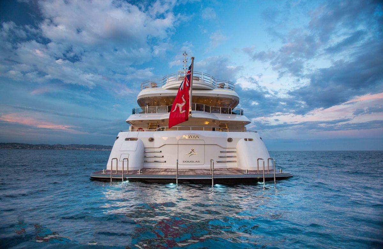
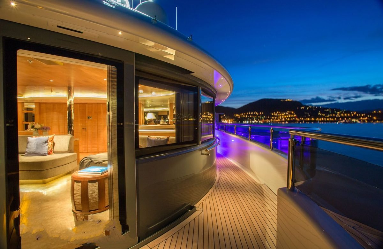
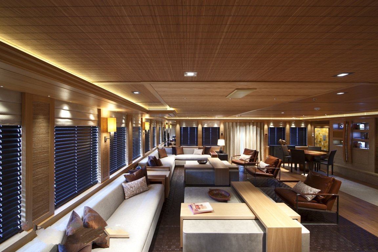
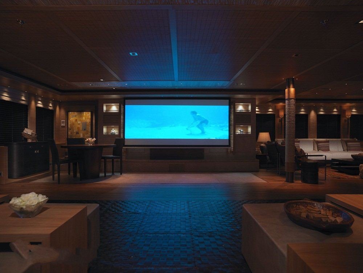
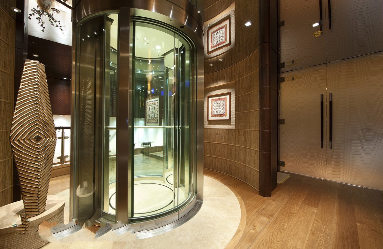
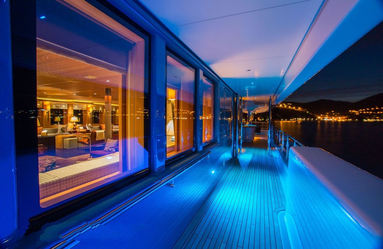
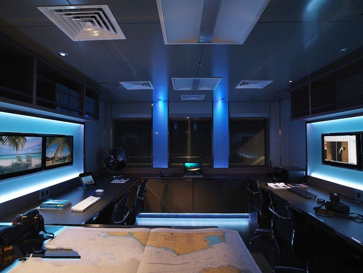
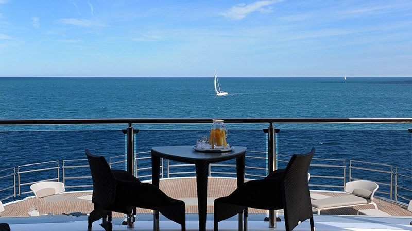
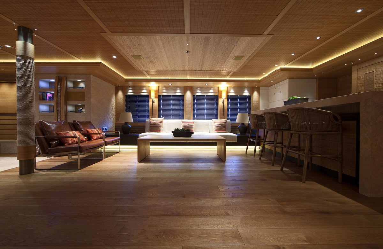
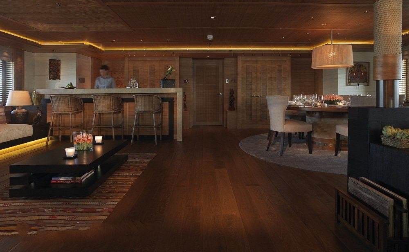
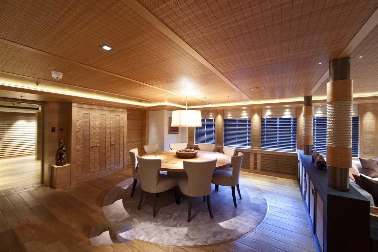
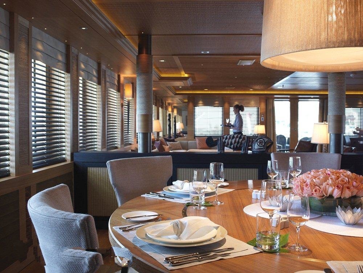
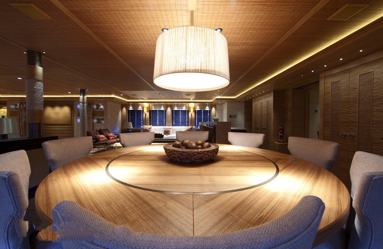
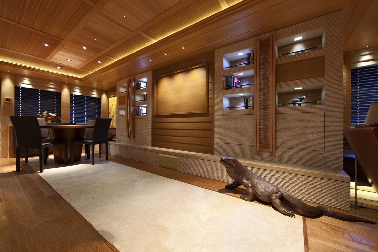
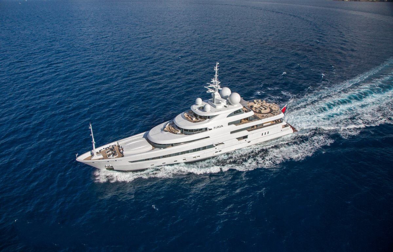
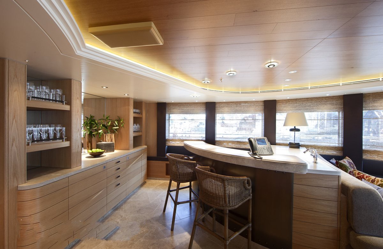
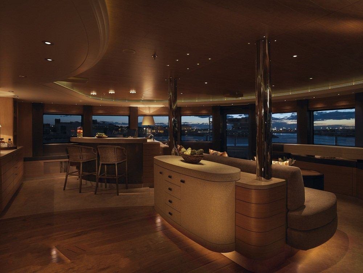
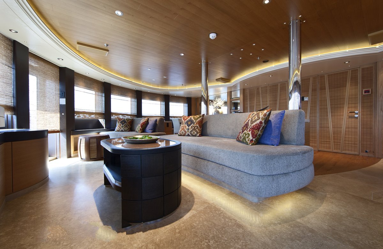
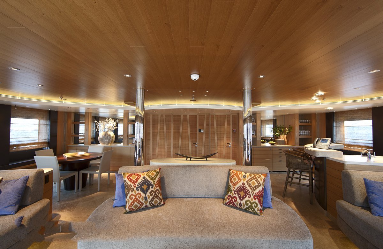
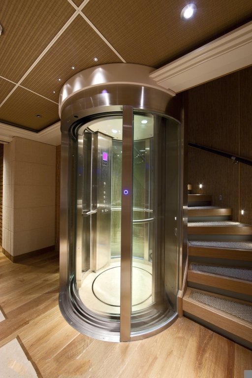
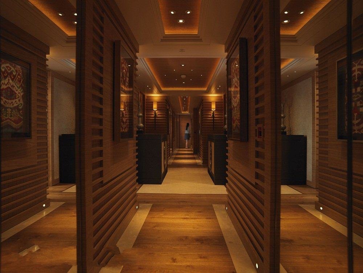
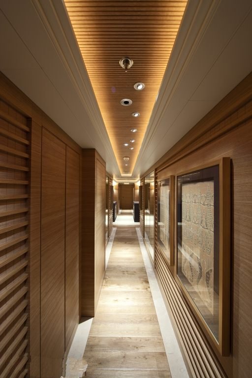
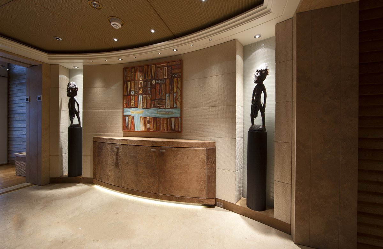
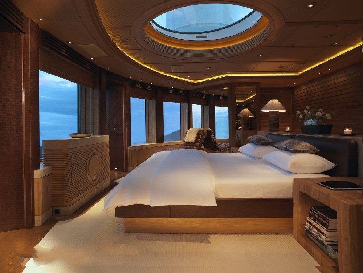
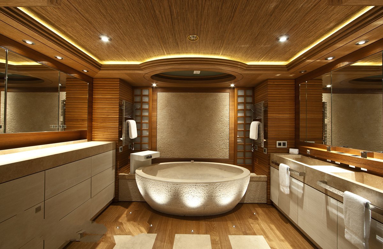
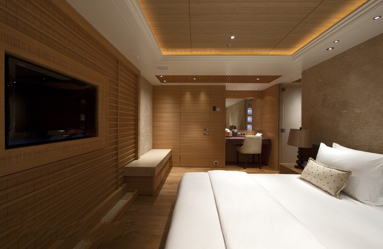
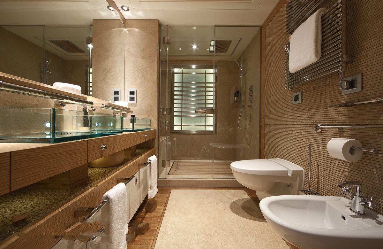
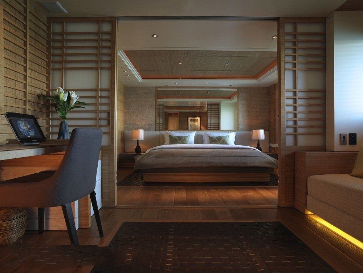
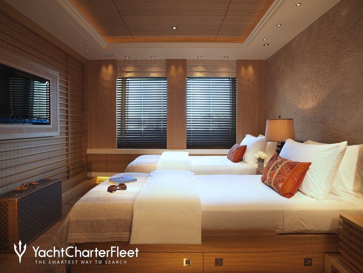
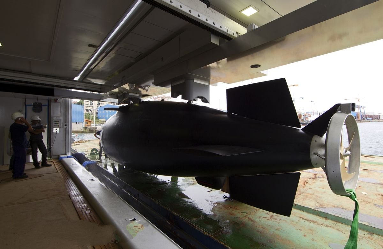
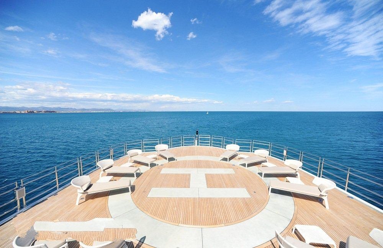
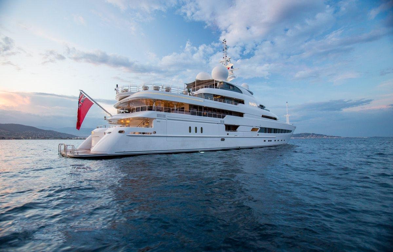
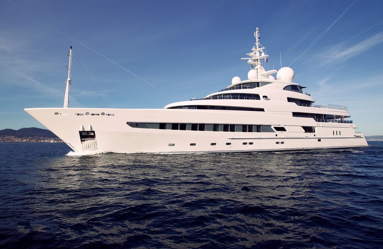
SPECIFICATIONS
| Cruising Speed | : | 12 kt |
| Length | : | 241 feet |
| Number of Guests | : | 12 |
| Number of Cabins | : | 8 |
| Number of Crew | : | 23 |
| Draft | : | 14.9 |
| Beam | : | 43.4 |
| Builder | : | Freire Shipyard |
| Year Built | : | 2011 |
Location
Costa Rica,Croatia,Mediterranean
Description
NAIA offers an impressive 880m2 of accommodation, divided into four decks. Apart from the owner's private deck (accessible by the lift with special code), which span an entire “penthouse” private deck with fore and aft terraces, offices and 360° panoramic views, five of the guest staterooms (one VIP Suite with an Emperor bed, four double/twin King size convertible suites) are on the main deck, fore of the deck's central lobby. This lobby is situated around the central spiralling staircase which connects all decks. The Master deck can also be reached by use of an elevator, leading from the sun deck below. In 2014, the former Laboratory has been converted into a new double guest en suite with a King size bed and one single en suite with a Pullman. In addition of the eight guests cabins, NAIA has the hospital cabin (1 single), the pilot cabin (2 single bunk beds) and a staff cabin (2 single bunk beds) which can be used for staff only. These are not considered as guest cabins and are located in "crew areas". Guest living areas and accommodations are situated on the main and upper decks. The guest staterooms have been fitted with luxurious en-suites and are designed in the familiarly welcoming style also found in the upper deck saloon. Being located on the main deck, views from all cabins are simply outstanding. Combining wood, bamboo and natural stone, all in a balanced warm colour palette, in a design that is minimal with ample amounts of detailing, texture and smart design elements. The staterooms and en-suite bathrooms are light, spacious and perfectly private. Using details of stainless steel and wide mirrors in the bathrooms enhances a sense of cleanliness and space, a perfect ambiance for daily rituals. The aft section of the bridge deck houses a large interior lounge and dining, with additional casual seating and bar areas. The former also functions as a fully equipped cinema. Mark Berryman’s interior design feels both extravagantly luxurious and soothingly calm. The main sitting area, a large U-shaped setup of light modern sofas around a set of large contemporary minimal table pieces, is inviting and intimate. The flooring is an absolute eye-catcher, consisting of wide strips of chocolate-coloured leather braided together to form an intricately patterned yet modern carpeting. The colour palette is based on soothing dark browns of leather and light beige-brown tints of the woods and natural stone used for floors, wall paneling, ceilings and cabinets. The whole room is bound together into an atmosphere of contemporary hospitality. The saloon's main dining table, comfortably seating 8, is a friendly setting of a round central table with plush, modern dining chairs dividing this space from the lounging area by a set of low cabinets, creating a separate room yet leaving the luxurious sense of space intact. The dining setting being situated starboard, leaves the port side for a second, smaller sitting area with a small bar. With the added artworks, both paining and sculptural, the character of the saloon feels like very well balanced but also pleasantly eclectic, like a collection of materials, furnishing and collectibles that have been gathered throughout the world yet blend remarkably well together with regards to shape and colour. A large al fresco dining area on the aft deck features a buffet, casual lounging arrangement and an additional bar. The Helideck is an epitome of spacious luxury, with fore and aft sundecks. The aft, which doubles as the vessel's helicopter pad, is a lush full beam area with plenty of space for loose furniture and sun loungers. Inside a 54m2 fully equipped gym can be found, including panoramic views and a Jacuzzi for 8 people.
Stateroom Details
NAIA offers an impressive 880m2 of accommodation, divided into four decks. Apart from the owner's private deck (accessible by the lift with special code), which span an entire “penthouse” private deck with fore and aft terraces, offices and 360° panoramic views, five of the guest staterooms (one VIP Suite with an Emperor bed, four double/twin King size convertible suites) are on the main deck, fore of the deck's central lobby. This lobby is situated around the central spiralling staircase which connects all decks. The Master deck can also be reached by use of an elevator, leading from the sun deck below. In 2014, the former Laboratory has been converted into a new double guest en suite with a King size bed and one single en suite with a Pullman. In addition of the eight guests cabins, NAIA has the hospital cabin (1 single), the pilot cabin (2 single bunk beds) and a staff cabin (2 single bunk beds) which can be used for staff only. These are not considered as guest cabins and are located in "crew areas". Guest living areas and accommodations are situated on the main and upper decks. The guest staterooms have been fitted with luxurious en-suites and are designed in the familiarly welcoming style also found in the upper deck saloon. Being located on the main deck, views from all cabins are simply outstanding. Combining wood, bamboo and natural stone, all in a balanced warm colour palette, in a design that is minimal with ample amounts of detailing, texture and smart design elements. The staterooms and en-suite bathrooms are light, spacious and perfectly private. Using details of stainless steel and wide mirrors in the bathrooms enhances a sense of cleanliness and space, a perfect ambiance for daily rituals. The aft section of the bridge deck houses a large interior lounge and dining, with additional casual seating and bar areas. The former also functions as a fully equipped cinema. Mark Berryman’s interior design feels both extravagantly luxurious and soothingly calm. The main sitting area, a large U-shaped setup of light modern sofas around a set of large contemporary minimal table pieces, is inviting and intimate. The flooring is an absolute eye-catcher, consisting of wide strips of chocolate-coloured leather braided together to form an intricately patterned yet modern carpeting. The colour palette is based on soothing dark browns of leather and light beige-brown tints of the woods and natural stone used for floors, wall paneling, ceilings and cabinets. The whole room is bound together into an atmosphere of contemporary hospitality. The saloon's main dining table, comfortably seating 8, is a friendly setting of a round central table with plush, modern dining chairs dividing this space from the lounging area by a set of low cabinets, creating a separate room yet leaving the luxurious sense of space intact. The dining setting being situated starboard, leaves the port side for a second, smaller sitting area with a small bar. With the added artworks, both paining and sculptural, the character of the saloon feels like very well balanced but also pleasantly eclectic, like a collection of materials, furnishing and collectibles that have been gathered throughout the world yet blend remarkably well together with regards to shape and colour. A large al fresco dining area on the aft deck features a buffet, casual lounging arrangement and an additional bar. The Helideck is an epitome of spacious luxury, with fore and aft sundecks. The aft, which doubles as the vessel's helicopter pad, is a lush full beam area with plenty of space for loose furniture and sun loungers. Inside a 54m2 fully equipped gym can be found, including panoramic views and a Jacuzzi for 8 people. -------------------------------------------------- Cabin sizes: • 1 x Master cabin: 190m² (of which 70m² is the master bedroom, and 31m² the en-suite bathroom) • 1 x VIP cabin: 95m² • 4 x Double/twin cabins: 50m² • 1 x Double cabin: 30m² • 1 x Single cabin: 35m² Bed sizes: • 1 x Master cabin: 200 x 200cm • 1 x VIP cabin: 200 x 200cm • 4 x Double/twin cabins: 180 x 200cm, can be divided into 2 single beds 90 x 200cm • 1 x Double cabin: 172 x 200cm • 1 x Single cabin: 90 x 200cm • 1 x Pullman: 82 x 190cm All guest cabins most power sockets are European 230V (50hz) and has 1 US plug 110V (60hz) on each guest room.
Amenities
Tenders & Toys: 9.6m Vikal Limousine Tender, 2 x 200hp Volvo D3 diesel engines (8 passengers) 9.5m McMullin And Wing, 1 x 170hp Yanmar diesel engine (9 passengers) 6.5m WAHOO, 1 x 164hp Steyr diesel engine (6 passengers) 1 x 5.9m Zodiac Milpro MK 5 HD, 1 x 60hp Yamaha diesel engine (15 passengers) Yamaha VX Cruiser waverunners (3 seater) Seabobs (1 man) 4x Kayaks (2x 1 man, 2x 2 man) 2 x stand up paddle boards (1 man) 2x Schiller bikes (1 man) Wakeboards, Waterskis, Kneeboard 9m Swim Plateform Pool Inflatable towables: 1x Banana boat 2x Couches NAIA is an approved RYA watersports training centre for guests * Wetsuits for adults in different sizes Compressor : 2 x Nautilus NUS75 Marinized compressor O2 generator : 1 x NUS Oxygen generation and storage system. Nitrox : NUS-5NMS Nitrox system TriMix : Mixed gas and helium dive system NAIA's helideck is fully operational and certified as a commercial deck. We have a fully trained crew, all certificates for both crew and the vessel are up to date. However, please note we don’t have refuelling capabilities on board. Limiting factors of heli-ops on NAIA are: D-value (diameter of the landing circle on deck): 12m T-value (take-off weight when fully loaded): 3.1t Highlights: > Multi-award winning yacht, including best Captain, Chief Officer, and duty of care for the ACrew Awards > Elevator serving all decks > Owner's private deck with fore and aft terraces offering 360° panoramic views > Eight comfortable cabins for family charters > Cinema in the main lounge > Certified Helideck that can be converted into a spacious aft deck for sunbathing > Fully equipped gym and shaded Jacuzzi for eight people located on the upper aft deck > Ice class 1D hull for off-the-beaten-track expeditions Audio Visual Equipment and Deck Facilities: Cinema in the main lounge Netflix PLEX Movie server DVD Blu-Ray Apple TV Communications: Vsat current base bandwidth: 11776/3072 CIR | 23552/4096 MIR Upgrades available upon request with an additional cost charged on the APA. Gym equipment: The gym is located on the upper aft deck, surrounding the jacuzzi and is composed of: 1 x Concept II rowing machine 1 x Woodway Treadmill 1 x Life Fitness Recumbent Cycle 1 x Life Fitness 95X Cross Trainer 1 x Life Fitness Cable Motion G5 Watson 1 x Watson Abb Bench Machine Watson Free Weights 1.5kg – 15kg Work Out Mats Abb Curler and Rollers
SPECIFICATIONS
| Cruising Speed | : | 12 kt |
| Length | : | 241 feet |
| Number of Guests | : | 12 |
| Number of Cabins | : | 8 |
| Number of Crew | : | 23 |
| Draft | : | 14.9 |
| Beam | : | 43.4 |
| Builder | : | Freire Shipyard |
| Year Built | : | 2011 |
Click here for our Inquiry Form
Toll Free: 1-800-581-7130
Local: 1-561-459-5316
Fax: 305-847-8439
Email: info@a-yachtcharter.com
SPECIFICATIONS
| Cruising Speed | : | 12 |
| Length | : | 241 |
| Number of Guests | : | 12 |
| Number of Cabins | : | 8 |
| Number of Crew | : | 23 |
| Draft | : | 14.9 |
| Beam | : | 43.4 |
| Builder | : | Freire Shipyard |
| Year Built | : | 2011 |