Amaryllis
← Back to search
Share Page
Price From: EUR 675000
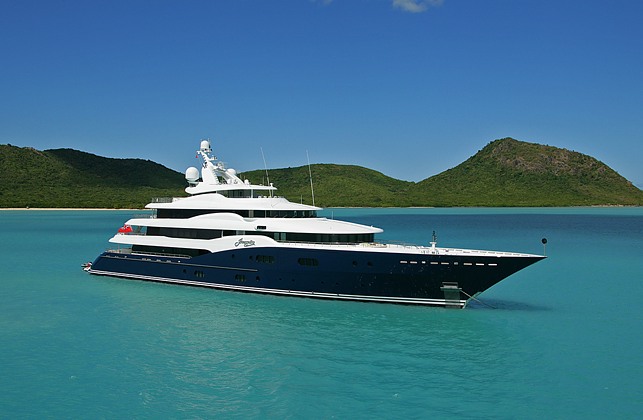
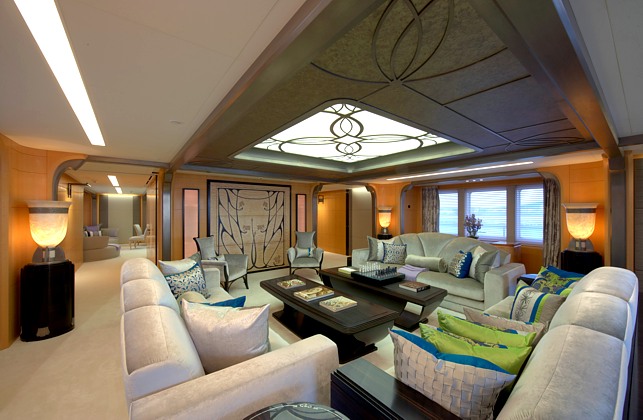
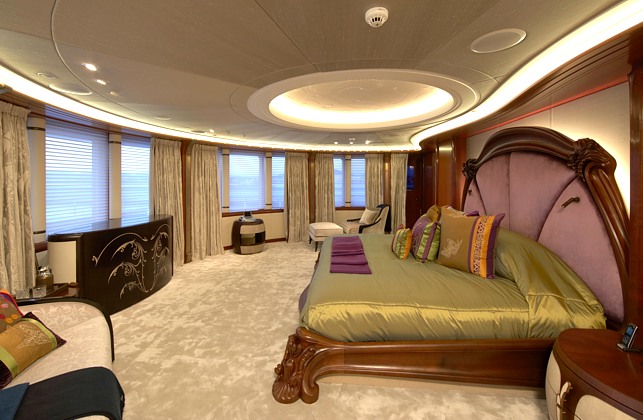
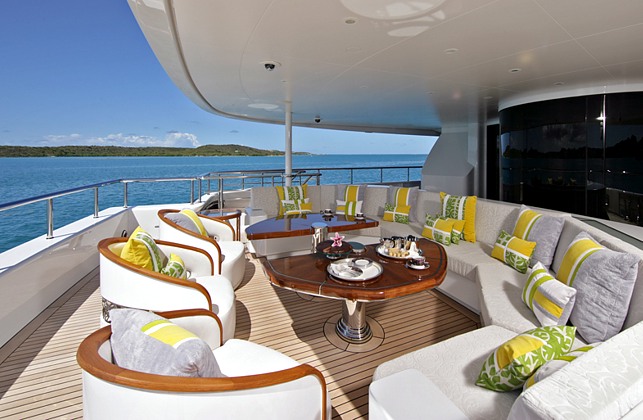
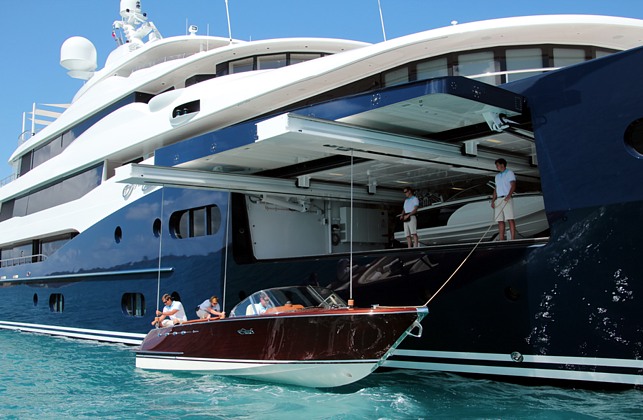
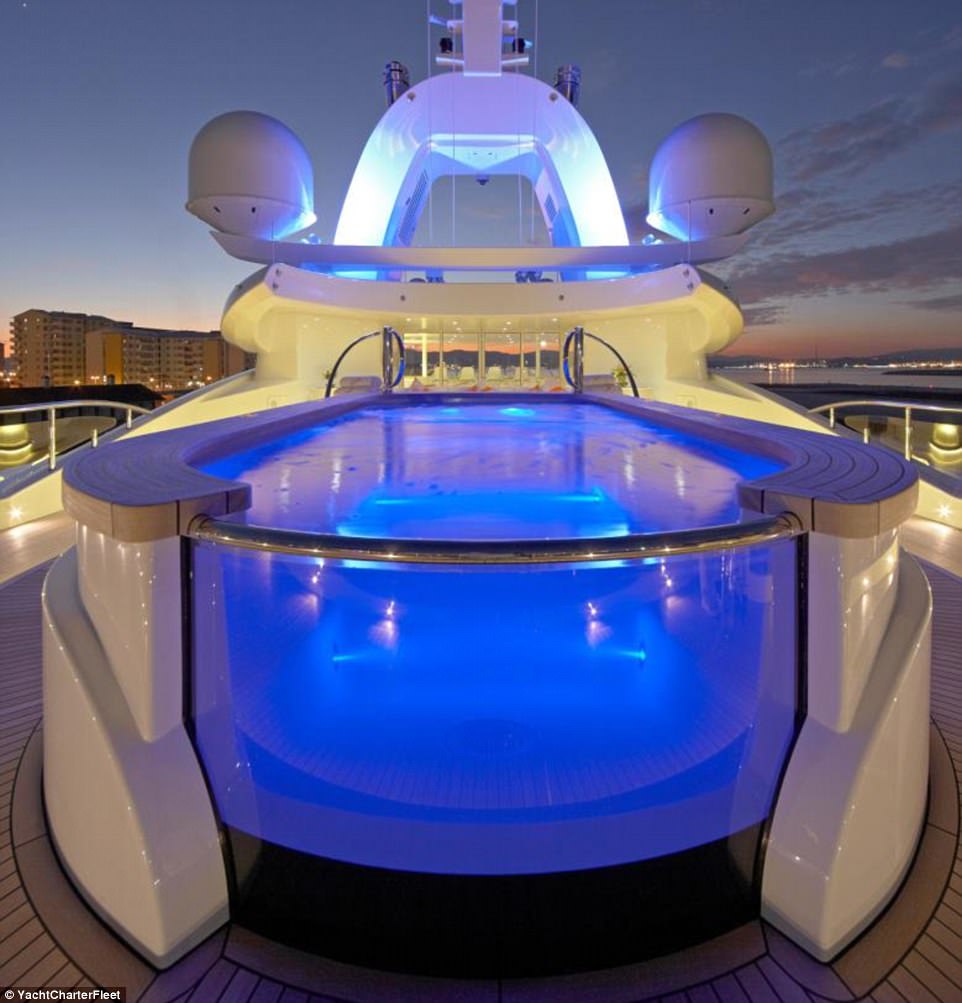
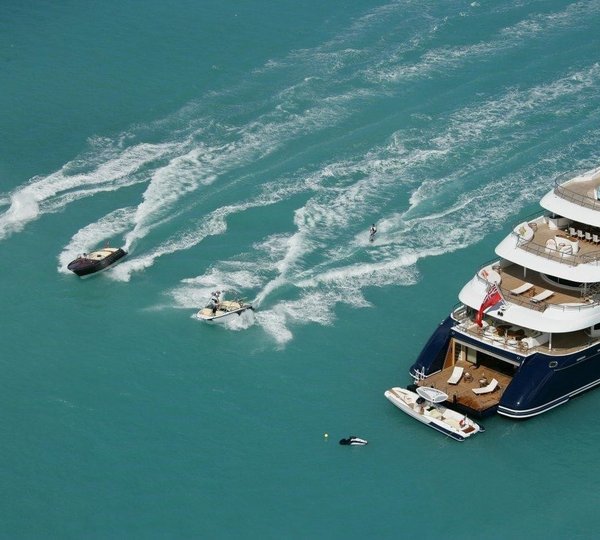
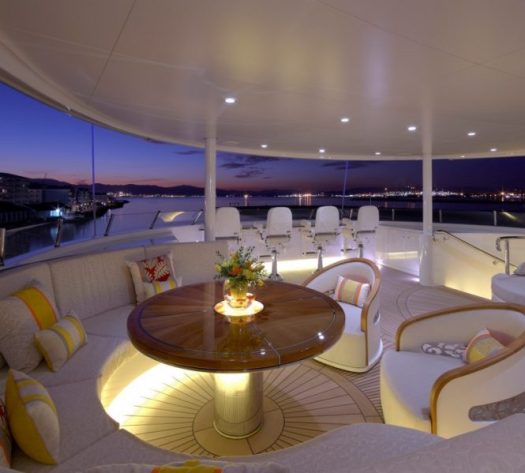
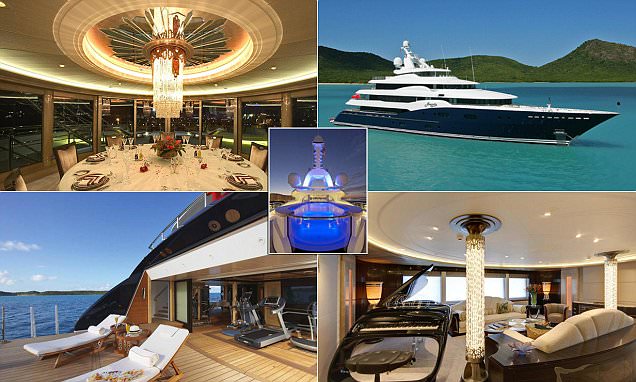
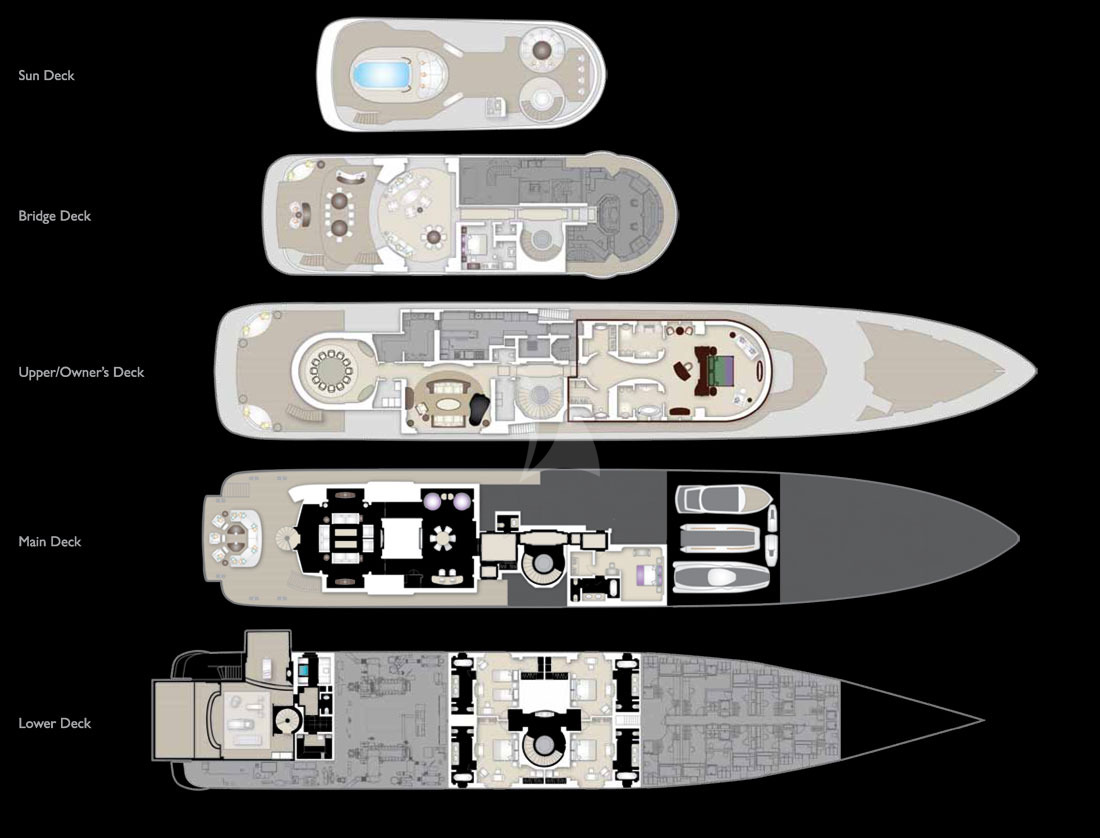
SPECIFICATIONS
| Cruising Speed | : | 14 kt |
| Length | : | 257 feet |
| Number of Guests | : | 12 |
| Number of Cabins | : | 6 |
| Number of Crew | : | 23 |
| Draft | : | 11.4 ft |
| Beam | : | 40.8 ft |
| Builder | : | Abeking & Rasmussen |
| Year Built | : | 2011 |
Location
Bahamas,Caribbean,Mediterranean
Description
• Pilates mats Amaryllis was inspired by the Belle Epoque, Art Nouveau and Art Deco periods. Designed by Reymond Langton with loose furniture by Silverlining, she was delivered in November 2011 by Abeking & Rasmussen. With accommodation for up to 12 guests including an owners deck with private terrace, VIP suite on the main deck plus three double cabins and one twin cabin situated on the lower deck. A Beach club with gym and spa facilities is aft allowing direct access to sea from swim platform and the sundeck includes a 5m pool that changing colours.
Stateroom Details
Full beam Master Suite at Upper Deck Level. The suite comprises Master bedroom with 2.7m width bed and panoramic windows facilitating uninterrupted views on both sides and looking forward; Office area with skylight above; His and Hers bathrooms (His with shower, Hers with shower and bath), His and Hers dressing rooms. Direct access to the Upper Deck private sunbathing area forward of the Master Suite. VIP Suite on the Main Deck comprising bedroom, bathroom, dressing room, and spacious lobby. Four Guest Cabins at Lower Deck Level. 3 doubles and 1 twin bedded cabin, all with bathroom and dressing room Guest Areas Main lounge/Saloon on the Main Deck with large Plasma TV, access via stairs to Beach Club, Gym, and Spa. Piano Lounge on the Upper Deck with large Plasma TV, and Schimmel Piano with auto-play facility. Access to seating and sunbathing area aft via sliding doors. Formal Dining Room on the Upper deck with large round dining table for 12 and facility to open sliding doors for a semi- al fresco experience. Sky Lounge on the Bridge Deck with 103” Plasma TV and access to large outdoor dining area and table for 12. A glass Elevator forms the core of the central spiral staircase servicing guest levels from Lower Deck to the Bridge Deck. Sun Deck with informal seating area forward and 4 forward facing Pilot Chairs. Further aft there is a large Jacuzzi pool (approx 6m x 2m x 0.8m deep) area aft. The Jacuzzi is equipped with an array of jets and lighting variations and can be heated up to 39C if required. At Lower Deck Level aft there is a comprehensively equipped Gymnasium incorporated with the Beach Club and the Spa areas. The Beach Club is formed by opening the Main Stern and Port side doors which lower to form extensive sunbathing and swim platform areas with direct access to the water for swimming and water sports activities. The Spa comprises a Sauna, separate steam room, a plunge pool, and shower. There is a massage area adjacent to the gym and Spa. All areas of the yacht – indoor and outdoor – have been provided with full Wi-Fi internet access. An elevator allows guest access from bridge deck to the lower cabin deck.
Amenities
Refit/Maintenance Details: Summer 2016 - full repaint Tenders & Toys: Graf 9.9m Ipanema custom wooden tender with Volvo 370hp Master Craft 6.6m X25 waterski Tender Pascoe 8.8m Beachlander with Volvo 370hp Yamaha FZS Jetski Yamaha SJ700 Lightweight Superjet jetski Wakeboards Fishing equipment BBQ RYA Training Centre (comprehensive list available on request) Gym Equipment • TechnoGym Excite 900 Treadmill • Keiser M3 spinning bike • Versa Climber • LifeFitness G7 Workout Set • Technogym Kinesis Personal Leather • Precor Elliptical Trainer • FitVibe Powerplate • WaterRower Rowing Machine • Free Weights • Gym Ball • PilatGuest Accommodation: Accommodation Full beam Master Suite at Upper Deck Level. The suite comprises Master bedroom with 2.7m width bed and panoramic windows facilitating uninterrupted views on both sides and looking forward; Office area with skylight above; His and Hers bathrooms (His with shower, Hers with shower and bath), His and Hers dressing rooms. Direct access to the Upper Deck private sunbathing area forward of the Master Suite. VIP Suite on the Main Deck comprising bedroom, bathroom, dressing room, and spacious lobby. Four Guest Cabins at Lower Deck Level. 3 doubles and 1 twin bedded cabin, all with bathroom and dressing room Guest Areas Main lounge/Saloon on the Main Deck with large Plasma TV, access via stairs to Beach Club, Gym, and Spa. Piano Lounge on the Upper Deck with large Plasma TV, and Schimmel Piano with auto-play facility. Access to seating and sunbathing area aft via sliding doors. Formal Dining Room on the Upper deck with large round dining table for 12 and facility to open sliding doors for a semi- al fresco experience. Sky Lounge on the Bridge Deck with 103” Plasma TV and access to large outdoor dining area and table for 12. A glass Elevator forms the core of the central spiral staircase servicing guest levels from Lower Deck to the Bridge Deck. Sun Deck with informal seating area forward and 4 forward facing Pilot Chairs. Further aft there is a large Jacuzzi pool (approx 6m x 2m x 0.8m deep) area aft. The Jacuzzi is equipped with an array of jets and lighting variations and can be heated up to 39C if required. At Lower Deck Level aft there is a comprehensively equipped Gymnasium incorporated with the Beach Club and the Spa areas. The Beach Club is formed by opening the Main Stern and Port side doors which lower to form extensive sunbathing and swim platform areas with direct access to the water for swimming and water sports activities. The Spa comprises a Sauna, separate steam room, a plunge pool, and shower. There is a massage area adjacent to the gym and Spa. All areas of the yacht – indoor and outdoor – have been provided with full Wi-Fi internet access. An elevator allows guest access from bridge deck to the lower cabin deck. Audio Visual Equipment and Deck Facilities: Kaleidescape Video on demand with Crestron controls. Satellite television. LCD/plasma televisions in all areas. Communications: V-Sat communication / satellite TV iPod docking stations Crestrones mats
SPECIFICATIONS
| Cruising Speed | : | 14 kt |
| Length | : | 257 feet |
| Number of Guests | : | 12 |
| Number of Cabins | : | 6 |
| Number of Crew | : | 23 |
| Draft | : | 11.4 ft |
| Beam | : | 40.8 ft |
| Builder | : | Abeking & Rasmussen |
| Year Built | : | 2011 |
Click here for our Inquiry Form
Toll Free: 1-800-581-7130
Local: 1-561-459-5316
Fax: 305-847-8439
Email: info@a-yachtcharter.com
SPECIFICATIONS
| Cruising Speed | : | 14 |
| Length | : | 257 |
| Number of Guests | : | 12 |
| Number of Cabins | : | 6 |
| Number of Crew | : | 23 |
| Draft | : | 11.4 ft |
| Beam | : | 40.8 ft |
| Builder | : | Abeking & Rasmussen |
| Year Built | : | 2011 |